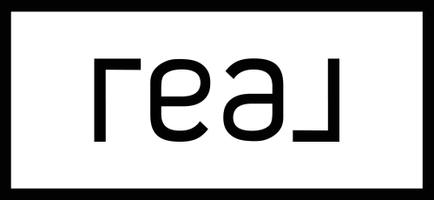2136 Land End LOOP Roseville, CA 95747
UPDATED:
01/30/2025 03:57 AM
Key Details
Property Type Single Family Home
Sub Type Single Family Residence
Listing Status Active
Purchase Type For Sale
Square Footage 1,795 sqft
Price per Sqft $331
Subdivision The Club At Westpark
MLS Listing ID 224119207
Bedrooms 3
Full Baths 2
HOA Fees $225/mo
HOA Y/N Yes
Originating Board MLS Metrolist
Year Built 2009
Lot Size 5,441 Sqft
Acres 0.1249
Property Sub-Type Single Family Residence
Property Description
Location
State CA
County Placer
Area 12747
Direction Pleasant Grove west, right on Kennerleigh, left on Shipton, left on Land End. Home on left.
Rooms
Guest Accommodations No
Master Bathroom Shower Stall(s), Double Sinks, Granite, Walk-In Closet, Window
Master Bedroom 0x0 Walk-In Closet
Bedroom 2 0x0
Bedroom 3 0x0
Bedroom 4 0x0
Living Room 0x0 Cathedral/Vaulted, Great Room
Dining Room 0x0 Dining Bar, Dining/Living Combo
Kitchen 0x0 Granite Counter, Kitchen/Family Combo
Family Room 0x0
Interior
Heating Central
Cooling Ceiling Fan(s), Central
Flooring Carpet, Laminate, Stone, Vinyl
Laundry Cabinets, Sink, Inside Room
Exterior
Parking Features Attached, Garage Facing Front
Garage Spaces 2.0
Pool Membership Fee, Common Facility
Utilities Available Public
Amenities Available Barbeque, Pool, Clubhouse, Rec Room w/Fireplace, Game Court Exterior, Spa/Hot Tub, Gym
Roof Type Tile
Accessibility AccessibleApproachwithRamp
Handicap Access AccessibleApproachwithRamp
Private Pool Yes
Building
Lot Description Auto Sprinkler F&R, Garden, Street Lights, Landscape Back, Landscape Front, Low Maintenance
Story 1
Foundation Slab
Builder Name Pulte
Sewer Public Sewer
Water Meter on Site, Public
Schools
Elementary Schools Dry Creek Joint
Middle Schools Dry Creek Joint
High Schools Roseville Joint
School District Placer
Others
HOA Fee Include MaintenanceGrounds, Pool
Senior Community Yes
Tax ID 490-150-061-000
Special Listing Condition None
Lease Land No




