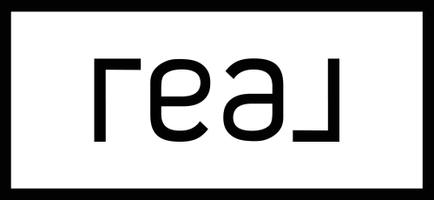7468 Goose Meadows WAY Roseville, CA 95747
OPEN HOUSE
Sun Feb 23, 1:00pm - 3:00pm
UPDATED:
02/19/2025 08:19 PM
Key Details
Property Type Single Family Home
Sub Type Single Family Residence
Listing Status Active
Purchase Type For Sale
Square Footage 2,362 sqft
Price per Sqft $333
Subdivision Sun City Roseville
MLS Listing ID 225012067
Bedrooms 3
Full Baths 2
HOA Fees $639/qua
HOA Y/N Yes
Originating Board MLS Metrolist
Year Built 1996
Lot Size 7,736 Sqft
Acres 0.1776
Property Sub-Type Single Family Residence
Property Description
Location
State CA
County Placer
Area 12747
Direction Del Webb to Goose Meadows
Rooms
Family Room Great Room
Guest Accommodations No
Master Bathroom Shower Stall(s), Double Sinks, Jetted Tub, Walk-In Closet
Master Bedroom 0x0 Outside Access
Bedroom 2 0x0
Bedroom 3 0x0
Bedroom 4 0x0
Living Room 0x0 View
Dining Room 0x0 Dining/Living Combo, Formal Area
Kitchen 0x0 Pantry Closet, Granite Counter
Family Room 0x0
Interior
Heating Central
Cooling Ceiling Fan(s), Central
Flooring Carpet, Laminate
Fireplaces Number 1
Fireplaces Type Gas Log
Equipment Central Vacuum
Appliance Gas Cook Top, Dishwasher, Disposal, Double Oven
Laundry Cabinets, Laundry Closet, Gas Hook-Up, Inside Room
Exterior
Parking Features 1/2 Car Space, Garage Door Opener, Garage Facing Front, Golf Cart
Garage Spaces 2.0
Fence None
Utilities Available Public
Amenities Available Pool, Clubhouse, Putting Green(s), Exercise Room, Golf Course, Tennis Courts, Greenbelt, Trails, Gym
View Golf Course
Roof Type Tile
Porch Awning, Enclosed Patio
Private Pool No
Building
Lot Description Adjacent to Golf Course, Auto Sprinkler F&R, Low Maintenance
Story 1
Foundation Concrete, Slab
Sewer Public Sewer
Water Public
Architectural Style Contemporary
Schools
Elementary Schools Roseville City
Middle Schools Roseville City
High Schools Roseville Joint
School District Placer
Others
HOA Fee Include Pool
Senior Community Yes
Restrictions Age Restrictions
Tax ID 479-030-022-000
Special Listing Condition None
Pets Allowed Yes
Lease Land No




