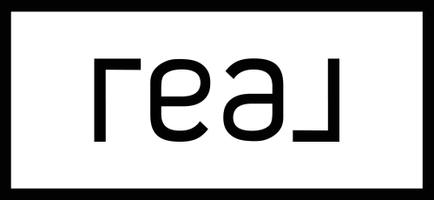4548 Don Miguel DR Los Angeles, CA 90008
UPDATED:
02/08/2025 09:32 PM
Key Details
Property Type Single Family Home
Sub Type Single Family Residence
Listing Status Active
Purchase Type For Sale
Square Footage 2,106 sqft
Price per Sqft $783
MLS Listing ID IG25028015
Bedrooms 4
Full Baths 2
HOA Y/N No
Year Built 1956
Lot Size 6,586 Sqft
Property Sub-Type Single Family Residence
Property Description
Step inside to discover a spacious open-concept layout with an abundance of natural light flowing through every corner. The newly redesigned kitchen is a chef's dream, featuring sleek quartz countertops, modern cabinetry, stainless steel appliances, and a large island perfect for entertaining. Modern pendant lighting and subtle tile accents add a luxurious touch.
The bright and airy bedrooms provide the ultimate comfort, while the fully renovated bathrooms boast stylish finishes, including modern fixtures and designer tiling.
Outside, you'll find a beautifully landscaped backyard with low-maintenance artificial turf, ideal for outdoor gatherings, relaxing, or play. The spacious patio area offers endless possibilities for dining al fresco or enjoying sunny California afternoons. The front yard enhances curb appeal with its manicured design and charming Spanish tile roof.
Additional features include a two-car garage, updated flooring, and central heating and cooling. Situated in a desirable neighborhood, this home is conveniently located near schools, shopping, dining, and entertainment.
Don't miss your chance to own this move-in-ready gem. Don't wait to make 4548 Don Miguel Drive your dream home!
Location
State CA
County Los Angeles
Area Phht - Park Hills Heights
Zoning LAR1
Rooms
Main Level Bedrooms 4
Interior
Interior Features All Bedrooms Down
Heating Central
Cooling Central Air
Fireplaces Type Family Room
Fireplace Yes
Appliance Dishwasher, Gas Cooktop, Gas Oven, Microwave, Range Hood
Laundry Washer Hookup, Gas Dryer Hookup
Exterior
Parking Features Garage
Garage Spaces 2.0
Garage Description 2.0
Pool None
Community Features Sidewalks
Utilities Available Electricity Connected, Natural Gas Connected, Sewer Connected, Water Connected
View Y/N Yes
View Neighborhood
Attached Garage Yes
Total Parking Spaces 2
Private Pool No
Building
Lot Description 0-1 Unit/Acre
Dwelling Type House
Story 1
Entry Level One
Sewer Public Sewer
Water Public
Level or Stories One
New Construction No
Schools
School District Other
Others
Senior Community No
Tax ID 5027001004
Acceptable Financing Cash, Conventional, FHA, Fannie Mae, Freddie Mac, VA Loan
Listing Terms Cash, Conventional, FHA, Fannie Mae, Freddie Mac, VA Loan
Special Listing Condition Standard
Lease Land No




