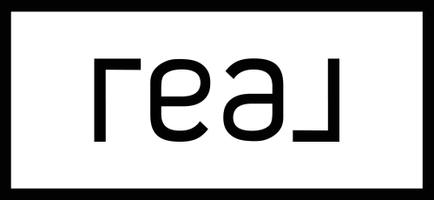5306 Deville CT Bakersfield, CA 93308
UPDATED:
02/23/2025 06:43 AM
Key Details
Property Type Single Family Home
Sub Type Single Family Residence
Listing Status Hold
Purchase Type For Sale
Square Footage 2,293 sqft
Price per Sqft $233
MLS Listing ID 225021446
Bedrooms 3
Full Baths 3
HOA Y/N No
Originating Board MLS Metrolist
Year Built 1987
Lot Size 10,890 Sqft
Acres 0.25
Property Sub-Type Single Family Residence
Property Description
Location
State CA
County Kern
Area Kern County
Direction Use GPS
Rooms
Family Room Cathedral/Vaulted, Open Beam Ceiling
Guest Accommodations No
Master Bathroom Bidet, Shower Stall(s), Double Sinks, Skylight/Solar Tube, Soaking Tub, Tile, Window
Master Bedroom Closet, Ground Floor, Walk-In Closet, Outside Access
Living Room Open Beam Ceiling
Dining Room Breakfast Nook, Dining Bar, Space in Kitchen, Dining/Living Combo
Kitchen Breakfast Area, Pantry Cabinet, Quartz Counter
Interior
Interior Features Skylight(s), Formal Entry, Storage Area(s), Open Beam Ceiling
Heating Central, Fireplace(s), Gas, MultiUnits, Natural Gas
Cooling Ceiling Fan(s), Central, MultiUnits
Flooring Carpet, Tile, Vinyl
Fireplaces Number 1
Fireplaces Type Brick, Family Room, Wood Burning, Gas Starter
Window Features Dual Pane Full
Appliance Built-In Electric Oven, Built-In Electric Range, Dishwasher, Disposal, Microwave, Double Oven, Electric Cook Top, Tankless Water Heater, ENERGY STAR Qualified Appliances
Laundry Cabinets, Sink, Electric, Gas Hook-Up, Ground Floor, Hookups Only, Inside Room
Exterior
Parking Features Alley Access, Boat Storage, RV Access, RV Possible, RV Storage, Garage Door Opener, Garage Facing Front, Guest Parking Available
Garage Spaces 3.0
Fence Fenced
Utilities Available Cable Available, Public, Solar, Electric, Internet Available, Natural Gas Available
Roof Type Shingle,Composition
Topography Level
Street Surface Asphalt
Accessibility AccessibleFullBath
Handicap Access AccessibleFullBath
Porch Front Porch, Covered Patio
Private Pool No
Building
Lot Description Auto Sprinkler F&R, Court, Cul-De-Sac, Curb(s)/Gutter(s), Dead End, Street Lights, Landscape Back, Landscape Front, Low Maintenance
Story 1
Foundation Concrete, Slab
Sewer Sewer Connected, Public Sewer, Septic System
Water Meter on Site, Public
Level or Stories One
Schools
Elementary Schools Other
Middle Schools Other
High Schools Other
School District Other
Others
Senior Community No
Tax ID 506-370-05
Special Listing Condition None
Lease Land No




