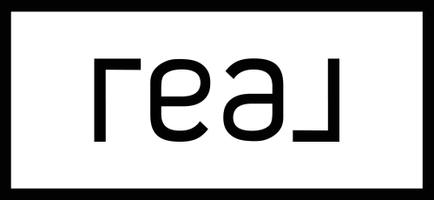2220 Calle Parral West Covina, CA 91792
OPEN HOUSE
Sat Mar 01, 11:00am - 3:00pm
Sun Mar 02, 11:00am - 3:00pm
UPDATED:
02/26/2025 05:54 PM
Key Details
Property Type Condo
Sub Type Condominium
Listing Status Active
Purchase Type For Sale
Square Footage 1,234 sqft
Price per Sqft $489
MLS Listing ID CV25031288
Bedrooms 2
Full Baths 2
Condo Fees $407
HOA Fees $407/mo
HOA Y/N Yes
Year Built 1978
Lot Size 5.043 Acres
Property Sub-Type Condominium
Property Description
This stunning condo is bathed in natural light, featuring a spacious living area with soaring high ceilings, recessed lighting, and a cozy fireplace. Sliding patio doors open to your private outdoor space, offering direct access to the beautiful pool and spa—perfect for relaxation.
The modern kitchen boasts sleek stainless-steel appliances and seamlessly connects to the dining area. Conveniently, a 2-car attached garage with laundry hookups provides easy access and storage.
Upstairs, you'll find two generously sized bedrooms, each with the flexibility to be split into two rooms or converted into a home office. The primary bedroom includes a walk-in closet and a private balcony, ideal for unwinding after a long day.
Nestled in a prime West Covina location near the Walnut city border, this home sits on peaceful, tree-lined streets surrounded by nature. You'll be just 3.5 miles from Mt. San Antonio College, 5.7 miles from Cal Poly Pomona, and minutes from Walnut Hills Plaza Shopping Center, top-rated restaurants, and Industry Hills Golf Club.
Don't miss this opportunity to own a beautiful home in a fantastic location! Schedule your private tour today!
Location
State CA
County Los Angeles
Area 669 - West Covina
Zoning WCPCD1*
Interior
Interior Features Ceiling Fan(s), Separate/Formal Dining Room, High Ceilings, Recessed Lighting, All Bedrooms Up, Walk-In Closet(s)
Heating Central
Cooling Central Air
Flooring Carpet, Laminate
Fireplaces Type Living Room
Fireplace Yes
Appliance Dishwasher, Freezer, Gas Range, Microwave, Refrigerator
Laundry In Garage
Exterior
Parking Features Assigned, Door-Multi, Direct Access, Garage, Guest
Garage Spaces 2.0
Garage Description 2.0
Pool Community, Association
Community Features Curbs, Sidewalks, Pool
Utilities Available Electricity Connected, Natural Gas Connected, Sewer Connected, Water Connected
Amenities Available Maintenance Grounds, Management, Pool, Spa/Hot Tub, Trash, Water
View Y/N Yes
View Pool, Trees/Woods
Accessibility Parking
Porch Patio
Attached Garage Yes
Total Parking Spaces 2
Private Pool No
Building
Lot Description Landscaped
Dwelling Type House
Story 2
Entry Level Two
Sewer Public Sewer
Water Public
Level or Stories Two
New Construction No
Schools
School District Rowland Unified
Others
HOA Name Canyon Crest Villas
Senior Community No
Tax ID 8731007035
Security Features Carbon Monoxide Detector(s),Smoke Detector(s)
Acceptable Financing Cash, Cash to New Loan, Conventional
Listing Terms Cash, Cash to New Loan, Conventional
Special Listing Condition Standard
Lease Land No




