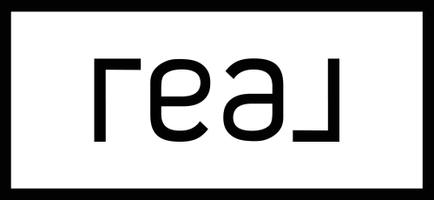4035 S Forecastle AVE West Covina, CA 91792
UPDATED:
02/26/2025 08:37 PM
Key Details
Property Type Single Family Home
Sub Type Single Family Residence
Listing Status Active
Purchase Type For Sale
Square Footage 1,398 sqft
Price per Sqft $592
MLS Listing ID WS25040663
Bedrooms 3
Full Baths 2
Construction Status Updated/Remodeled,Turnkey
HOA Y/N No
Year Built 1963
Lot Size 6,281 Sqft
Lot Dimensions Assessor
Property Sub-Type Single Family Residence
Property Description
Discover this beautifully maintained pride of ownership home, ideally situated on the border of Walnut in a highly desirable neighborhood. Thoughtfully upgraded inside and out, this move-in ready residence seamlessly blends modern comfort with timeless appeal.
Step inside to an open-concept, fully remodeled kitchen, featuring sleek quartz countertops, custom cabinetry, and premium JENNAIR appliances—a dream for any home chef. The home boasts double-pane windows with elegant shutters, upgraded flooring, and fresh interior paint, adding warmth and sophistication. Both bathrooms have been tastefully renovated, creating a spa-like retreat.
The comprehensive upgrades, including new stucco, fresh exterior paint, and a brand-new roof, were completed 13 years ago, ensuring lasting quality and durability.
Adding even more value, the detached two-car garage offers prime ADU (Accessory Dwelling Unit) potential, providing an excellent opportunity for additional living space or rental income.
Conveniently located, this home is within walking distance to Hollingworth Elementary and Nogales High School and just down the street from Friendship Park—perfect for outdoor activities and family gatherings.
This is a rare opportunity to own a meticulously upgraded home with endless possibilities in an unbeatable location. Don't miss out—schedule your private tour today!
Location
State CA
County Los Angeles
Area 669 - West Covina
Zoning WCR1AD1*
Rooms
Main Level Bedrooms 3
Interior
Interior Features Granite Counters, Open Floorplan, Recessed Lighting, All Bedrooms Down, Attic, Bedroom on Main Level, Main Level Primary, Walk-In Closet(s)
Heating Central
Cooling Central Air
Flooring Laminate
Fireplaces Type Gas Starter, Living Room
Fireplace Yes
Appliance Dishwasher, Disposal, Gas Oven, Microwave, Refrigerator, Range Hood, Tankless Water Heater
Laundry Washer Hookup, Gas Dryer Hookup, Laundry Room, Outside
Exterior
Parking Features Asphalt, Driveway Level, Door-Single, Garage, Public, Garage Faces Side, On Street
Garage Spaces 2.0
Garage Description 2.0
Fence Barbed Wire
Pool None
Community Features Curbs, Street Lights, Sidewalks
Utilities Available Electricity Connected, Natural Gas Connected, Sewer Connected, Water Connected
View Y/N Yes
View Mountain(s), Neighborhood
Roof Type Composition
Accessibility None
Attached Garage No
Total Parking Spaces 2
Private Pool No
Building
Lot Description Cul-De-Sac, Front Yard, Irregular Lot, Sprinkler System
Dwelling Type House
Story 1
Entry Level One
Foundation Slab
Sewer Public Sewer
Water Public
Architectural Style Traditional
Level or Stories One
New Construction No
Construction Status Updated/Remodeled,Turnkey
Schools
High Schools Nogales
School District Rowland Unified
Others
Senior Community No
Tax ID 8724012065
Acceptable Financing Cash to New Loan, Conventional
Listing Terms Cash to New Loan, Conventional
Special Listing Condition Standard
Lease Land No




