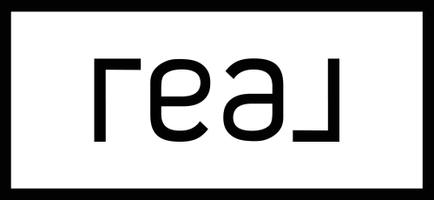See all 20 photos
$999,000
Est. payment /mo
3 BD
3 BA
1,253 SqFt
New
1836 Snell PL Milpitas, CA 95035
REQUEST A TOUR If you would like to see this home without being there in person, select the "Virtual Tour" option and your agent will contact you to discuss available opportunities.
In-PersonVirtual Tour
UPDATED:
02/27/2025 09:19 PM
Key Details
Property Type Condo
Sub Type Condominium
Listing Status Active
Purchase Type For Sale
Square Footage 1,253 sqft
Price per Sqft $797
MLS Listing ID ML81995703
Bedrooms 3
Full Baths 3
Condo Fees $438
HOA Fees $438/mo
HOA Y/N Yes
Year Built 2010
Property Sub-Type Condominium
Property Description
Nestled in a highly desirable Milpitas community, this thoughtfully designed 3-bedroom, 3-bathroom condo offers modern living with an open and functional layout. The bright and airy main level features soaring high ceilings, an open-concept living and dining area, and a sunlit kitchen perfect for everyday living and entertaining. A versatile bedroom and full bath on the main floor provide flexibility for guests or a home office. Enjoy the luxury of two private patios, perfect for relaxation. The spacious tandem 2-car garage offers extra storage space, while thoughtful upgrades like recessed lighting, double-pane windows, a tankless water heater, and central A/C and heating ensure year-round comfort. Community amenities include a pool, rejuvenating hot tub, playground, clubhouse, guest parking, and trash removal. It also includes a very low HOA for this great area! Ideally located with easy access to VTA, bus stops, BART, and major freeways, this home is perfect for commuters and is close to top-rated schools and leading high-tech companies. Don't miss this incredible opportunity to own a beautiful condo in one of Milpitas most convenient neighborhoods!
Location
State CA
County Santa Clara
Area 699 - Not Defined
Zoning R3
Interior
Heating Central
Cooling Central Air
Fireplace No
Exterior
Garage Spaces 2.0
Garage Description 2.0
View Y/N No
Roof Type Other
Attached Garage Yes
Total Parking Spaces 2
Building
Foundation Slab
Sewer Public Sewer
Water Public
New Construction No
Schools
School District Other
Others
HOA Name THE PARAGON HOMEOWNERS ASSOCIATION
Tax ID 08343094
Special Listing Condition Standard
Virtual Tour https://youtu.be/j0vQyBgvGY8

Listed by Spencer Hsu • eXp Realty of California Inc
GET MORE INFORMATION
QUICK SEARCH



