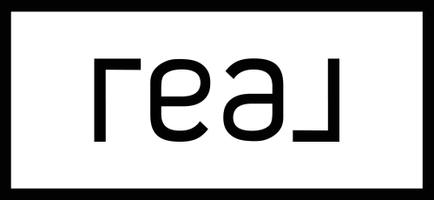1566 E 5th ST Ontario, CA 91764
OPEN HOUSE
Fri Feb 28, 11:00am - 4:30pm
Sat Mar 01, 10:00am - 4:30pm
Sun Mar 02, 10:00am - 4:30pm
UPDATED:
02/28/2025 02:55 PM
Key Details
Property Type Single Family Home
Sub Type Single Family Residence
Listing Status Active
Purchase Type For Sale
Square Footage 1,373 sqft
Price per Sqft $498
MLS Listing ID PW25043470
Bedrooms 3
Full Baths 2
HOA Y/N No
Year Built 1990
Lot Size 7,183 Sqft
Property Sub-Type Single Family Residence
Property Description
Don't miss the chance to make this lovely home your own!
Location
State CA
County San Bernardino
Area 686 - Ontario
Rooms
Main Level Bedrooms 1
Interior
Interior Features All Bedrooms Down
Cooling Central Air
Fireplaces Type Gas, Wood Burning
Fireplace Yes
Laundry Electric Dryer Hookup, Gas Dryer Hookup
Exterior
Garage Spaces 3.0
Garage Description 3.0
Pool None
Community Features Biking, Dog Park, Fishing, Golf, Hiking, Lake, Mountainous, Park, Water Sports
View Y/N Yes
View Mountain(s), Neighborhood, Trees/Woods
Attached Garage Yes
Total Parking Spaces 3
Private Pool No
Building
Lot Description Back Yard
Dwelling Type House
Story 1
Entry Level One
Sewer Public Sewer
Water Public
Level or Stories One
New Construction No
Schools
School District Ontario-Montclair
Others
Senior Community No
Tax ID 0108511190000
Acceptable Financing Cash, Cash to Existing Loan, Cash to New Loan, Conventional, Contract, Cal Vet Loan, 1031 Exchange, Fannie Mae
Listing Terms Cash, Cash to Existing Loan, Cash to New Loan, Conventional, Contract, Cal Vet Loan, 1031 Exchange, Fannie Mae
Special Listing Condition Standard
Lease Land No




