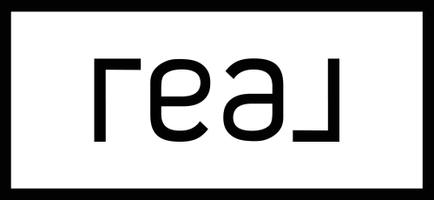77 Charleston LN Trabuco Canyon, CA 92679
UPDATED:
Key Details
Property Type Single Family Home
Sub Type Single Family Residence
Listing Status Active
Purchase Type For Rent
Square Footage 3,017 sqft
MLS Listing ID LG25109800
Bedrooms 4
Full Baths 3
Construction Status Updated/Remodeled
HOA Y/N Yes
Rental Info 12 Months
Year Built 1997
Lot Size 8,006 Sqft
Property Sub-Type Single Family Residence
Property Description
Location
State CA
County Orange
Area 699 - Not Defined
Rooms
Other Rooms Second Garage
Main Level Bedrooms 1
Interior
Interior Features Built-in Features, Balcony, Breakfast Area, Crown Molding, Cathedral Ceiling(s), High Ceilings, Open Floorplan, Storage, Two Story Ceilings, Bedroom on Main Level, Entrance Foyer, Instant Hot Water, Loft, Primary Suite, Walk-In Pantry, Walk-In Closet(s)
Heating Forced Air
Cooling Central Air
Flooring Carpet, Wood
Fireplaces Type Family Room, Great Room
Inclusions Additional pet deposit & monthly pet rent per animal (subject to limitations) may be applicable.
Furnishings Unfurnished
Fireplace Yes
Appliance 6 Burner Stove, Dishwasher, Electric Oven, Electric Water Heater, Gas Range, Ice Maker, Microwave, Refrigerator, Range Hood, Tankless Water Heater, Vented Exhaust Fan, Dryer, Washer
Laundry Laundry Room, Upper Level
Exterior
Parking Features Door-Multi, Direct Access, Door-Single, Driveway, Garage Faces Front, Garage, Garage Faces Side
Garage Spaces 3.0
Garage Description 3.0
Pool None, Association
Community Features Hiking, Horse Trails, Gated
Amenities Available Clubhouse, Barbecue, Pool, Guard, Spa/Hot Tub, Tennis Court(s)
View Y/N Yes
View Mountain(s)
Porch Wrap Around
Attached Garage Yes
Total Parking Spaces 3
Private Pool No
Building
Lot Description Front Yard, Sprinkler System
Dwelling Type House
Story 2
Entry Level Two
Sewer Public Sewer
Water Public
Level or Stories Two
Additional Building Second Garage
New Construction No
Construction Status Updated/Remodeled
Schools
Elementary Schools Wagon Wheel
Middle Schools Las Flores
High Schools Tesoro
School District Capistrano Unified
Others
Pets Allowed Number Limit, Size Limit, Yes
Senior Community No
Tax ID 77818141
Security Features Gated with Guard,Gated Community,24 Hour Security
Horse Feature Riding Trail
Pets Allowed Number Limit, Size Limit, Yes




