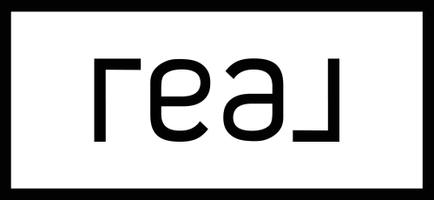2129 La Canada AVE Clovis, CA 93619
UPDATED:
Key Details
Property Type Single Family Home
Sub Type Single Family Residence
Listing Status Active
Purchase Type For Sale
Square Footage 1,899 sqft
Price per Sqft $263
MLS Listing ID 631226
Style Mediterranean
Bedrooms 3
Full Baths 2
HOA Y/N No
Year Built 2017
Lot Size 5,201 Sqft
Property Sub-Type Single Family Residence
Property Description
Location
State CA
County Fresno
Zoning R2
Rooms
Basement None
Interior
Interior Features Office
Cooling 13+ SEER A/C, Central Heat & Cool
Flooring Carpet, Tile
Window Features Double Pane Windows
Appliance F/S Range/Oven, Gas Appliances, Disposal, Dishwasher, Microwave
Laundry Utility Room, Gas Dryer Hookup
Exterior
Parking Features Garage Door Opener
Garage Spaces 2.0
Fence Fenced
Utilities Available Public Utilities
Roof Type Composition
Private Pool No
Building
Lot Description Urban, Sprinklers In Front, Sprinklers In Rear, Sprinklers Auto
Story 1
Foundation Concrete
Sewer On, Public Sewer
Water Public
Schools
Elementary Schools Reagan
Middle Schools Reyburn
High Schools Clovis Unified
Others
Virtual Tour https://youtu.be/4zzuaSLOuw0




