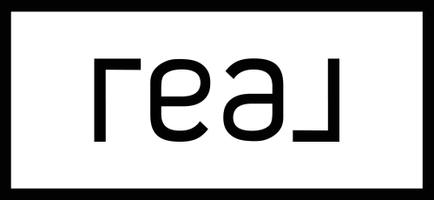21710 Garibaldi DR California City, CA 93505
UPDATED:
Key Details
Property Type Single Family Home
Sub Type Single Family Residence
Listing Status Active
Purchase Type For Sale
Square Footage 1,416 sqft
Price per Sqft $197
MLS Listing ID SR25091442
Bedrooms 3
Full Baths 2
HOA Y/N No
Year Built 1980
Lot Size 9,147 Sqft
Property Sub-Type Single Family Residence
Property Description
Located in a quiet area of North California City, this 3-bedroom, 2-bath home offers comfort, space, and flexibility—perfect for future homeowners or savvy investors looking for a solid rental opportunity.
Step inside to a warm and inviting living room featuring a cozy fireplace, ideal for relaxing on cool desert evenings. Just off the kitchen, you'll find a spacious flex room—perfect as a game room, second living area, home office, or entertainment space. With so many possibilities, you can truly make this space your own.
The kitchen and dining area provide a functional layout with room to host family and friends. Each of the three bedrooms offers a comfortable setup, with the primary bedroom including an ensuite bath for added privacy.
Step outside to a large backyard—fully equipped for entertaining, pets, or even potential future upgrades like a pergola, garden, or firepit area. There's plenty of space to customize and enjoy the outdoors.
Conveniently located near Edwards AFB, schools, parks, and local amenities, this home is a great fit for owner-occupants and investors alike. With strong rental demand and a flexible layout, this home delivers both comfort and potential in one package.
Don't miss your chance to grab a well-rounded home in a growing community!
Location
State CA
County Kern
Area Cac - California City
Zoning R1
Rooms
Main Level Bedrooms 3
Interior
Interior Features Eat-in Kitchen
Heating Central
Cooling Central Air
Flooring Carpet, Laminate, Tile
Fireplaces Type Living Room
Fireplace Yes
Appliance Dishwasher, Electric Oven, Electric Range
Laundry Inside, Laundry Room
Exterior
Parking Features Driveway, Garage
Garage Spaces 2.0
Garage Description 2.0
Fence Block
Pool None
Community Features Rural
Utilities Available Propane
View Y/N No
View None
Roof Type Shingle
Porch Covered
Attached Garage Yes
Total Parking Spaces 2
Private Pool No
Building
Lot Description Rectangular Lot
Dwelling Type House
Story 1
Entry Level One
Foundation Slab
Sewer Septic Type Unknown
Water Public
Architectural Style Traditional
Level or Stories One
New Construction No
Schools
School District Kern Union
Others
Senior Community No
Tax ID 21235121005
Acceptable Financing Cash, Conventional, FHA, USDA Loan, VA Loan
Listing Terms Cash, Conventional, FHA, USDA Loan, VA Loan
Special Listing Condition Standard
Lease Land No




