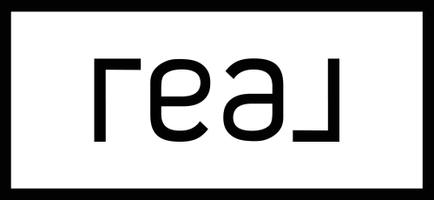2662 E 2nd ST #E1 Long Beach, CA 90803
OPEN HOUSE
Sat Jun 14, 1:00pm - 4:00pm
UPDATED:
Key Details
Property Type Condo
Sub Type Condominium
Listing Status Active
Purchase Type For Sale
Square Footage 1,744 sqft
Price per Sqft $559
Subdivision Bluff Park (Blf)
MLS Listing ID PV25131380
Bedrooms 3
Full Baths 2
Condo Fees $550
Construction Status Turnkey
HOA Fees $550/mo
HOA Y/N Yes
Year Built 1966
Lot Size 0.534 Acres
Property Sub-Type Condominium
Property Description
This stunning 3-bedroom, 2-bathroom residence offers 1,744 square feet of elegant living space. Step inside to discover rich wood flooring, large windows that flood the unit with natural light, and a seamless indoor-outdoor flow to a generous private patio. A convenient in-unit washer and dryer are located in the fully remodeled primary bathroom.
To the left of the entry, a formal dining area invites warm gatherings, while to the right, a flexible bedroom or home office offers work-from-home convenience. The modern galley kitchen boasts newer appliances, abundant cabinetry, and a fresh, contemporary color palette.
Connected to the patio, the oversized living room provides plenty of space for your favorite furnishings and entertainment setup. Down the hallway, you'll find two additional bedrooms: a spacious primary suite with an en-suite bath and a third bedroom that shares a conjoined bathroom with the front office/bedroom.
What truly sets this home apart is the unmatched parking: four or more assigned parking spaces plus private garage storage — an incredibly rare find in Long Beach's highly sought-after Parking Impacted Zone.
This is a unique opportunity to own a beautifully maintained, spacious condo with exceptional amenities in one of Long Beach's most desirable neighborhoods. Don't miss it — this one won't last!
Location
State CA
County Los Angeles
Area 2 - Belmont Heights, Alamitos Heights
Zoning LBR2L
Rooms
Other Rooms Storage
Main Level Bedrooms 3
Interior
Interior Features Balcony, Ceiling Fan(s), Crown Molding, Separate/Formal Dining Room, Eat-in Kitchen, Elevator, Open Floorplan, Quartz Counters, All Bedrooms Down, Galley Kitchen, Main Level Primary, Multiple Primary Suites, Primary Suite
Heating Central, Radiant
Cooling Ductless
Flooring Laminate, Tile
Fireplaces Type None
Inclusions Refrigerator Washer Dryer
Fireplace No
Appliance Double Oven, Dishwasher, Electric Range, Disposal, Ice Maker, Refrigerator
Laundry Inside, Stacked
Exterior
Parking Features Underground, On Site, Community Structure
Garage Spaces 4.0
Garage Description 4.0
Pool None
Community Features Street Lights, Sidewalks, Park
Utilities Available Electricity Connected, Sewer Connected, Water Connected
Amenities Available Insurance, Meeting Room, Recreation Room, Storage, Trash
View Y/N Yes
View Neighborhood, Trees/Woods
Accessibility Accessible Elevator Installed, No Stairs
Porch Porch, Stone
Attached Garage No
Total Parking Spaces 4
Private Pool No
Building
Lot Description Near Park, Near Public Transit
Dwelling Type Multi Family
Story 3
Entry Level One
Sewer Public Sewer
Water Public
Architectural Style Mid-Century Modern
Level or Stories One
Additional Building Storage
New Construction No
Construction Status Turnkey
Schools
School District Long Beach Unified
Others
HOA Name Tiara Imperial
HOA Fee Include Sewer
Senior Community No
Tax ID 7264026127
Security Features Carbon Monoxide Detector(s),Security Gate,Smoke Detector(s)
Acceptable Financing Cash, Cash to New Loan
Listing Terms Cash, Cash to New Loan
Special Listing Condition Standard
Virtual Tour https://tour.caimagemaker.com/l/?id=182879
Lease Land No




