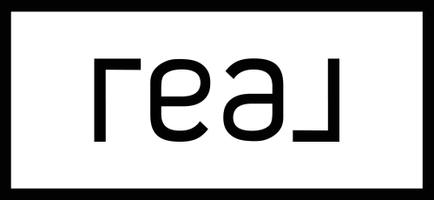24537 Peachland AVE Newhall, CA 91321
OPEN HOUSE
Sat Jun 14, 1:00pm - 3:00pm
UPDATED:
Key Details
Property Type Single Family Home
Sub Type Single Family Residence
Listing Status Active
Purchase Type For Sale
Square Footage 4,023 sqft
Price per Sqft $360
Subdivision Peachland Estates (Pche)
MLS Listing ID SR25129937
Bedrooms 4
Full Baths 5
Condo Fees $75
HOA Fees $75/mo
HOA Y/N Yes
Year Built 1984
Lot Size 0.297 Acres
Property Sub-Type Single Family Residence
Property Description
Upon entering, you are greeted by the expansive "Great Room," a stunning space highlighted by brick-built shelving and a warm, inviting fireplace. The large formal living room, with its wet bar, seamlessly connects to the dining room and a chef's kitchen, where real porcelain tiled countertops and an indoor grill await. The kitchen flows effortlessly into the living room, creating an ideal space for both relaxation and entertaining. The main floor also had 2 bathrooms and a bedroom perfect for your guests or in-laws.
The grand curved staircase, with its overhead bridge, leads to the upstairs loft, where three generously sized bedrooms are located, including a lovely primary suite. This retreat features a rustic fireplace, a private balcony with panoramic views, and a beautifully remodeled master bath featuring a walk-in shower and a grand Roman tub with granite countertops.
Downstairs, the backyard is a tranquil haven offering breathtaking views of the Santa Clarita Valley, perfect for outdoor gatherings or quiet moments of reflection. The property also includes RV parking, a 3-car garage, and a 6-car paved driveway, ensuring ample space for vehicles and toys alike.
This home is conveniently located within walking distance to Peachland Elementary School and just a short drive to both the 5 and 14 freeways, providing easy access to nearby amenities and major highways. A true one of a kind gem in Santa Clarita, this property blends elegant design, modern comforts, and stunning views to create a one-of-a-kind living experience.
Location
State CA
County Los Angeles
Area New1 - Newhall 1
Zoning SCUR2
Rooms
Main Level Bedrooms 2
Interior
Interior Features Breakfast Bar, Balcony, Breakfast Area, Crown Molding, Separate/Formal Dining Room, Eat-in Kitchen, Pantry, Tile Counters, Bedroom on Main Level, Galley Kitchen, Loft, Walk-In Closet(s)
Heating Central
Cooling Central Air
Fireplaces Type Family Room, Living Room, Primary Bedroom
Fireplace Yes
Appliance 6 Burner Stove, Double Oven, Dishwasher, Disposal, Gas Oven, Gas Range, Microwave
Laundry Inside, Laundry Room
Exterior
Parking Features Direct Access, Driveway, Garage Faces Front, Garage, Paved, RV Access/Parking
Garage Spaces 3.0
Garage Description 3.0
Fence Block, Wrought Iron
Pool None
Community Features Biking, Storm Drain(s), Street Lights, Sidewalks
Utilities Available Cable Available, Electricity Available, Natural Gas Available, Phone Available
Amenities Available Management
View Y/N Yes
View Hills, Mountain(s), Neighborhood, Panoramic
Accessibility None
Porch Patio
Attached Garage Yes
Total Parking Spaces 7
Private Pool No
Building
Lot Description 0-1 Unit/Acre
Dwelling Type House
Story 2
Entry Level Two
Sewer Public Sewer
Water Public
Architectural Style Cottage, Craftsman, Custom, French Provincial
Level or Stories Two
New Construction No
Schools
School District William S. Hart Union
Others
HOA Name Peachland Estates Owner Association
Senior Community No
Tax ID 2830028024
Acceptable Financing Cash, Cash to New Loan, Conventional, FHA
Listing Terms Cash, Cash to New Loan, Conventional, FHA
Special Listing Condition Standard
Virtual Tour https://www.tourfactory.com/3211199
Lease Land No




