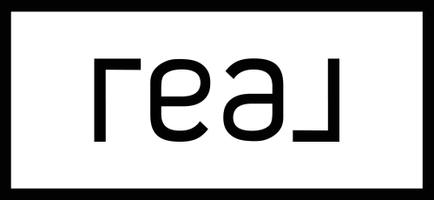9812 Westminster WAY Elk Grove, CA 95757
OPEN HOUSE
Sat Jun 21, 11:00am - 1:00pm
UPDATED:
Key Details
Property Type Single Family Home
Sub Type Single Family Residence
Listing Status Active
Purchase Type For Sale
Square Footage 2,066 sqft
Price per Sqft $338
MLS Listing ID 225078079
Bedrooms 2
Full Baths 2
HOA Fees $520/qua
HOA Y/N Yes
Year Built 2009
Lot Size 6,225 Sqft
Acres 0.1429
Property Sub-Type Single Family Residence
Source MLS Metrolist
Property Description
Location
State CA
County Sacramento
Area 10757
Direction Continue on Elk Grove Blvd. Take Big Horn Blvd and Denali Cir to Westminster Way, Use the right 2 lanes to turn right onto Elk Grove Blvd, Use the 2nd from the left lane to turn left onto Big Horn Blvd, Turn right at the 2nd cross street onto Denali Cir, Turn right onto Maiss Way, Turn right onto Del Webb Blvd, Turn left onto Westminster Way, Destination will be on the left
Rooms
Guest Accommodations No
Master Bathroom Shower Stall(s), Double Sinks, Soaking Tub, Walk-In Closet, Window
Living Room Great Room
Dining Room Breakfast Nook, Dining/Family Combo
Kitchen Breakfast Area, Pantry Closet, Granite Counter, Island
Interior
Heating Central, Electric, Fireplace(s)
Cooling Ceiling Fan(s), Central
Flooring Carpet, Simulated Wood, Tile
Fireplaces Number 1
Fireplaces Type Living Room, Gas Log
Window Features Dual Pane Full,Window Coverings,Window Screens
Appliance Free Standing Gas Range, Free Standing Refrigerator, Gas Plumbed, Hood Over Range, Ice Maker, Dishwasher, Disposal, Microwave, Double Oven, Self/Cont Clean Oven
Laundry Cabinets, Sink, Electric, Ground Floor, Inside Room
Exterior
Parking Features Garage Door Opener, Garage Facing Front
Garage Spaces 2.0
Fence Back Yard, Fenced, Wood
Pool Membership Fee, Built-In, Common Facility, Pool/Spa Combo, Gunite Construction, Solar Heat
Utilities Available Cable Available, Electric, Underground Utilities, Internet Available, Natural Gas Connected
Amenities Available Pool, Clubhouse, Rec Room w/Fireplace, Recreation Facilities, Exercise Room, Game Court Exterior, Game Court Interior, Spa/Hot Tub, Tennis Courts, Gym
Roof Type Tile
Topography Level
Porch Covered Patio
Private Pool Yes
Building
Lot Description Auto Sprinkler Front, Close to Clubhouse
Story 1
Foundation Slab
Builder Name Del Webb
Sewer In & Connected
Water Public
Schools
Elementary Schools Elk Grove Unified
Middle Schools Elk Grove Unified
High Schools Elk Grove Unified
School District Sacramento
Others
HOA Fee Include MaintenanceGrounds, Pool
Senior Community Yes
Restrictions Age Restrictions
Tax ID 132-2100-026-0000
Special Listing Condition None
Virtual Tour https://tours.topnotch360.net/2335236?idx=1
Lease Land No




