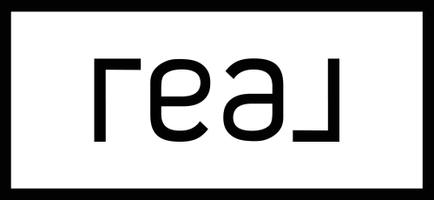3648 Schooner DR Stockton, CA 95219
OPEN HOUSE
Sat Jun 21, 10:30am - 1:30pm
UPDATED:
Key Details
Property Type Single Family Home
Sub Type Single Family Residence
Listing Status Active
Purchase Type For Sale
Square Footage 1,914 sqft
Price per Sqft $279
Subdivision Victoria Estates
MLS Listing ID 225081877
Bedrooms 3
Full Baths 2
HOA Fees $425/ann
HOA Y/N Yes
Year Built 1989
Lot Size 7,013 Sqft
Acres 0.161
Property Sub-Type Single Family Residence
Source MLS Metrolist
Property Description
Location
State CA
County San Joaquin
Area 20703
Direction West on Hammer, left on Mariners Dr., left on Shoreline Dr., follow around to Schooner Dr. House is on your left.
Rooms
Family Room Deck Attached, View
Guest Accommodations No
Master Bathroom Shower Stall(s), Double Sinks, Soaking Tub, Granite, Jetted Tub
Master Bedroom Balcony, Closet, Walk-In Closet, Outside Access
Living Room View
Dining Room Dining/Living Combo
Kitchen Granite Counter, Kitchen/Family Combo
Interior
Interior Features Skylight Tube, Storage Area(s)
Heating Central, Fireplace(s)
Cooling Ceiling Fan(s), Central
Flooring Carpet, Laminate, Tile, Marble
Fireplaces Number 1
Fireplaces Type Family Room
Window Features Dual Pane Full
Appliance Free Standing Refrigerator, Hood Over Range, Dishwasher, Disposal, Microwave, Plumbed For Ice Maker, Free Standing Electric Range
Laundry Cabinets, Hookups Only, Inside Room
Exterior
Exterior Feature Balcony
Parking Features Detached, Garage Door Opener, Garage Facing Front
Garage Spaces 2.0
Fence Back Yard, Wood, Front Yard
Pool Built-In, Common Facility, Fenced
Utilities Available Public, Electric, Natural Gas Available
Amenities Available Pool
View Water
Roof Type Composition
Topography Lot Grade Varies,Trees Few
Porch Front Porch, Back Porch, Uncovered Deck, Covered Patio
Private Pool Yes
Building
Lot Description Auto Sprinkler F&R, Landscape Back, Landscape Front
Story 2
Foundation Raised
Sewer In & Connected
Water Public
Architectural Style Victorian
Schools
Elementary Schools Lincoln Unified
Middle Schools Linden Unified
High Schools Lincoln Unified
School District San Joaquin
Others
HOA Fee Include Pool
Senior Community No
Tax ID 071-310-04
Special Listing Condition Trust
Pets Allowed Yes
Lease Land No




