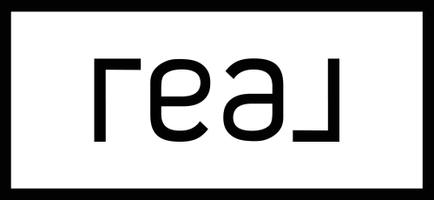720 W 108th ST Los Angeles, CA 90044
UPDATED:
Key Details
Property Type Single Family Home
Sub Type Single Family Residence
Listing Status Active
Purchase Type For Sale
Square Footage 3,035 sqft
Price per Sqft $303
MLS Listing ID PW25143076
Bedrooms 5
Full Baths 4
Construction Status Turnkey
HOA Y/N No
Year Built 1940
Lot Size 6,381 Sqft
Property Sub-Type Single Family Residence
Property Description
Welcome to one of the most beautiful homes in South LA — a masterful blend of preserved character and thoughtful upgrades designed for today's lifestyle.
Step inside and be immediately captivated by sleek Italian porcelain tile that guides you through the entry and into the heart of the home: a chef-inspired kitchen that's sure to impress even the most discerning foodie. Outfitted with solid wood cabinetry, modern stainless steel appliances, a 5-burner cooktop, and double wall ovens, this space is designed for both function and flair — perfect for everything from weeknight dinners to holiday entertaining.
The home's warmth continues with refinished original hardwood floors, lending rich character to the living spaces.
The spacious and sunlit primary suite is privately tucked away on the main level and serves as a true retreat, featuring a spa-inspired en-suite bath with whirlpool soaking tub, separate glass-enclosed shower, dual vanities, and a private water closet. The beautiful kitchen
Designed for both comfort and entertaining, this home offers 4 well-appointed bathrooms, including a convenient bath off the expansive den/family room—ideal for gatherings, movie nights, or multi-generational living. Upstairs, you'll find two oversized bedrooms and an additional full bath, offering flexible space for guests, home offices, large family or creative studios.
The home is rich with high-end details: crown molding, recessed lighting, newer dual-glazed grid windows, and wall-to-wall closets in nearly every bedroom. Central air conditioning and owned solar panels provide year-round comfort and energy efficiency.
Abundant storage and an intuitive floorplan complete this impressive residence. Located in a desirable pocket of the Vermont Vistas in South LA with easy access to 110 & 105 Freeways, this is a rare opportunity to own a home where charm, space, and sustainability coexist.
Welcome home...
Location
State CA
County Los Angeles
Area C36 - Metropolitan Southwest
Zoning LAR1
Rooms
Main Level Bedrooms 3
Interior
Interior Features Ceiling Fan(s), Separate/Formal Dining Room, Granite Counters, Recessed Lighting
Heating Central
Cooling Central Air
Flooring Tile, Wood
Fireplaces Type Living Room
Inclusions All Built-in appliances
Fireplace Yes
Appliance Gas Oven, Gas Range
Laundry Inside, In Kitchen
Exterior
Exterior Feature Lighting
Parking Features Door-Single, Garage Faces Front, Garage, Off Street, Private
Garage Spaces 2.0
Garage Description 2.0
Fence Wood, Wrought Iron
Pool None
Community Features Sidewalks, Urban
Utilities Available Electricity Connected, Natural Gas Connected, Sewer Connected, Water Connected
View Y/N No
View None
Roof Type Composition
Porch Front Porch
Total Parking Spaces 9
Private Pool No
Building
Lot Description Front Yard, Yard
Dwelling Type House
Faces North
Story 1
Entry Level One
Foundation Raised
Sewer Public Sewer
Water Public
Architectural Style Traditional
Level or Stories One
New Construction No
Construction Status Turnkey
Schools
School District Los Angeles Unified
Others
Senior Community No
Tax ID 6061008011
Acceptable Financing Cash, Conventional, FHA, Fannie Mae, Government Loan, VA Loan
Listing Terms Cash, Conventional, FHA, Fannie Mae, Government Loan, VA Loan
Special Listing Condition Trust
Lease Land No




