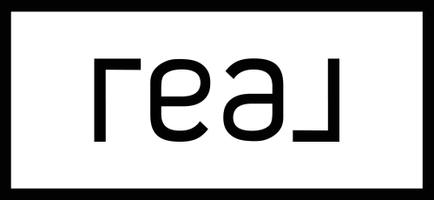166 Sandberg ST Thousand Oaks, CA 91360
OPEN HOUSE
Sun Jul 13, 2:00pm - 5:00pm
UPDATED:
Key Details
Property Type Single Family Home
Sub Type Single Family Residence
Listing Status Active
Purchase Type For Sale
Square Footage 1,206 sqft
Price per Sqft $787
MLS Listing ID 225003462
Bedrooms 3
Full Baths 2
Construction Status Updated/Remodeled
HOA Y/N No
Year Built 1963
Lot Size 10,454 Sqft
Property Sub-Type Single Family Residence
Property Description
Location
State CA
County Ventura
Area Tow - Thousand Oaks West
Zoning R1
Rooms
Other Rooms Shed(s)
Interior
Interior Features Breakfast Bar, Chair Rail, Cathedral Ceiling(s), Separate/Formal Dining Room, Open Floorplan, Pantry, Recessed Lighting, Storage, All Bedrooms Down, Attic, Primary Suite
Heating Forced Air, Fireplace(s), Natural Gas
Cooling Central Air, Electric
Flooring Laminate, Wood
Fireplaces Type Decorative, Living Room, Wood Burning
Inclusions Refrigerator, Dishwasher, Microwave, Oven,
Equipment Satellite Dish
Fireplace Yes
Appliance Dishwasher, Freezer, Gas Cooking, Disposal, Ice Maker, Microwave, Refrigerator
Laundry Electric Dryer Hookup, Gas Dryer Hookup, In Garage
Exterior
Exterior Feature Misting System
Parking Features Concrete, Door-Multi, Direct Access, Garage, Garage Door Opener, RV Access/Parking
Garage Spaces 2.0
Garage Description 2.0
Fence Chain Link
Community Features Park
Utilities Available Cable Available, Overhead Utilities
View Y/N Yes
View Mountain(s)
Roof Type Asphalt
Porch Rear Porch, Concrete
Total Parking Spaces 2
Private Pool No
Building
Lot Description Lawn, Landscaped, Level, Near Park, Near Public Transit, Paved, Sprinkler System, Yard
Faces North
Story 1
Entry Level One
Foundation Slab
Sewer Public Sewer
Water Public
Architectural Style Ranch
Level or Stories One
Additional Building Shed(s)
Construction Status Updated/Remodeled
Schools
School District Conejo Valley Unified
Others
Senior Community No
Tax ID 5210152115
Security Features Fire Detection System,Smoke Detector(s)
Acceptable Financing Cash, Conventional
Listing Terms Cash, Conventional
Special Listing Condition Standard
Lease Land No




