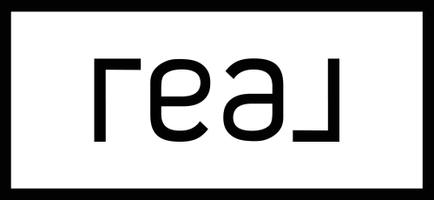See all 54 photos
$659,900
Est. payment /mo
5 Beds
3 Baths
3,537 SqFt
New
1617 W Payson Avenue Visalia, CA 93291
REQUEST A TOUR If you would like to see this home without being there in person, select the "Virtual Tour" option and your agent will contact you to discuss available opportunities.
In-PersonVirtual Tour
UPDATED:
Key Details
Property Type Single Family Home
Sub Type Single Family Residence
Listing Status Active
Purchase Type For Sale
Square Footage 3,537 sqft
Price per Sqft $186
MLS Listing ID 236652
Bedrooms 5
Full Baths 3
Year Built 2023
Lot Size 6,969 Sqft
Property Sub-Type Single Family Residence
Property Description
Stylish 5-bed, 3-bath home with owned solar in NW Visalia!
Beautifully maintained and thoughtfully designed, this spacious home offers an ideal blend of elegance and practicality. Large windows fill the interior with natural light, complementing the open floor plan and creating a warm, inviting atmosphere.
At the front of the home, a formal dining room offers ample space for entertaining, perfect for hosting holiday dinners or gatherings. The kitchen is finished with rich wood cabinetry, a functional breakfast bar, an adjacent dining space, and a butler's pantry, offering both style and efficiency. It opens to a generous great room, designed for comfortable living and easy flow.
A large bedroom and full bath on the main level provide flexibility for guests or multi-generational needs. Upstairs are four additional bedrooms and a versatile loft—ideal for a game room, media space, or home office.
Retreat to the tranquil primary suite, where a lavish en suite bath awaits, featuring a freestanding soaking tub, oversized walk-in shower, dual vanities, and a dedicated makeup area for a true spa-at-home experience.
Outside, a covered patio offers a shaded space for outdoor dining or relaxing. The backyard is a blank canvas, ready for custom landscaping or outdoor living spaces tailored to your vision. Don't wait—schedule your private viewing today!
Beautifully maintained and thoughtfully designed, this spacious home offers an ideal blend of elegance and practicality. Large windows fill the interior with natural light, complementing the open floor plan and creating a warm, inviting atmosphere.
At the front of the home, a formal dining room offers ample space for entertaining, perfect for hosting holiday dinners or gatherings. The kitchen is finished with rich wood cabinetry, a functional breakfast bar, an adjacent dining space, and a butler's pantry, offering both style and efficiency. It opens to a generous great room, designed for comfortable living and easy flow.
A large bedroom and full bath on the main level provide flexibility for guests or multi-generational needs. Upstairs are four additional bedrooms and a versatile loft—ideal for a game room, media space, or home office.
Retreat to the tranquil primary suite, where a lavish en suite bath awaits, featuring a freestanding soaking tub, oversized walk-in shower, dual vanities, and a dedicated makeup area for a true spa-at-home experience.
Outside, a covered patio offers a shaded space for outdoor dining or relaxing. The backyard is a blank canvas, ready for custom landscaping or outdoor living spaces tailored to your vision. Don't wait—schedule your private viewing today!
Location
State CA
County Tulare
Interior
Heating Central
Cooling Central Air
Exterior
Parking Features Attached
Garage Spaces 3.0
Utilities Available Electricity Connected, Natural Gas Connected, Sewer Connected, Water Connected
View Y/N N
Roof Type Tile
Building
Story 2
Sewer Public Sewer

Listed by Erik L Anderson • Anderson Real Estate Group
GET MORE INFORMATION
QUICK SEARCH



