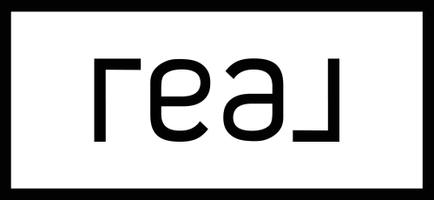37308 Ironwood DR Yucaipa, CA 92399
OPEN HOUSE
Sat Aug 09, 1:00pm - 4:00pm
Sun Aug 10, 1:00pm - 4:00pm
UPDATED:
Key Details
Property Type Single Family Home
Sub Type Single Family Residence
Listing Status Active
Purchase Type For Sale
Square Footage 3,889 sqft
Price per Sqft $255
MLS Listing ID CV25135399
Bedrooms 4
Full Baths 2
Half Baths 1
Three Quarter Bath 1
Construction Status Updated/Remodeled,Turnkey
HOA Y/N No
Year Built 1987
Lot Size 0.459 Acres
Property Sub-Type Single Family Residence
Property Description
Location
State CA
County San Bernardino
Area 269 - Yucaipa/Calimesa/Oak Glen
Rooms
Other Rooms Gazebo, Shed(s), Workshop
Main Level Bedrooms 4
Interior
Interior Features Beamed Ceilings, Breakfast Bar, Block Walls, Ceiling Fan(s), Crown Molding, Central Vacuum, Separate/Formal Dining Room, In-Law Floorplan, Recessed Lighting, Storage, All Bedrooms Down, Attic, Bedroom on Main Level, Main Level Primary, Multiple Primary Suites, Walk-In Closet(s)
Heating Central, Forced Air, Fireplace(s)
Cooling Central Air, Dual, Electric, Attic Fan
Flooring Carpet, Tile, Vinyl
Fireplaces Type Family Room, Gas, Gas Starter, Living Room, Multi-Sided, Outside, Wood Burning
Inclusions Sun Shade, Solar Panels, Ovens, Dishwasher, refrigerator, Trash Compactor, Shed, garage refrigerator.
Fireplace Yes
Appliance Double Oven, Dishwasher, Gas Oven, Gas Range, Microwave, Refrigerator, Water Softener, Trash Compactor, Tankless Water Heater, Water To Refrigerator, Dryer, Washer
Laundry Electric Dryer Hookup, Gas Dryer Hookup, Inside, Laundry Room
Exterior
Exterior Feature Kennel, Lighting, Rain Gutters
Parking Features Concrete, Door-Multi, Direct Access, Driveway, Garage, Garage Door Opener, RV Hook-Ups, RV Access/Parking
Garage Spaces 3.0
Garage Description 3.0
Fence Block, Wrought Iron
Pool Heated, In Ground, Pebble, Private
Community Features Foothills, Horse Trails
Utilities Available Electricity Connected, Natural Gas Connected, Sewer Connected, Water Connected
View Y/N Yes
View Mountain(s), Pool
Roof Type Tile
Accessibility Accessible Doors, Accessible Hallway(s)
Porch Concrete, Covered
Total Parking Spaces 7
Private Pool Yes
Building
Lot Description 0-1 Unit/Acre, Sprinklers In Rear, Sprinklers In Front, Landscaped, Secluded, Sprinklers Timer, Sloped Up
Dwelling Type House
Story 2
Entry Level One
Foundation Slab
Sewer Public Sewer
Water Public
Architectural Style Custom
Level or Stories One
Additional Building Gazebo, Shed(s), Workshop
New Construction No
Construction Status Updated/Remodeled,Turnkey
Schools
Elementary Schools Wildwood
Middle Schools Mesa
High Schools Yucaipa
School District Yucaipa/Calimesa Unified
Others
Senior Community No
Tax ID 0322781040000
Security Features Carbon Monoxide Detector(s)
Acceptable Financing Cash, Conventional, FHA, Submit, VA Loan
Listing Terms Cash, Conventional, FHA, Submit, VA Loan
Special Listing Condition Standard
Virtual Tour https://youtu.be/W2p_gDvHWYA
Lease Land No




