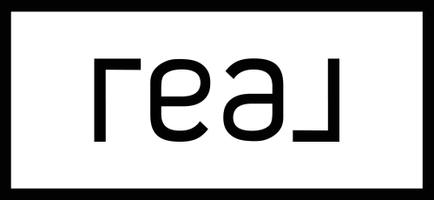See all 2 photos
$859,459
Est. payment /mo
4 Beds
4 Baths
2,788 SqFt
New
2729 S Jacques Court #Lot1014 Visalia, CA 93277
REQUEST A TOUR If you would like to see this home without being there in person, select the "Virtual Tour" option and your agent will contact you to discuss available opportunities.
In-PersonVirtual Tour
UPDATED:
Key Details
Property Type Single Family Home
Sub Type Single Family Residence
Listing Status Active
Purchase Type For Sale
Square Footage 2,788 sqft
Price per Sqft $308
Subdivision Wildflower
MLS Listing ID 236806
Bedrooms 4
Full Baths 1
Half Baths 1
Three Quarter Bath 2
HOA Fees $105/mo
Year Built 2025
Lot Size 0.390 Acres
Property Sub-Type Single Family Residence
Property Description
Discover the stunning Meadowbrook plan at Wildflower, offering an ideal blend of modern elegance and thoughtful design. This spacious home features a highly sought-after ensuite bedroom and full bath in lieu of the game room—perfect for guests or multi-generational living. The European Modern Elevation create striking curb appeal, while inside, sophisticated finishes set the tone. The gourmet kitchen boasts white shaker cabinetry throughout with a sage cabinets on the island, quartz countertops on the perrimeter and on the island, and a striking tile backsplash. A farmhouse-style undermount cast iron sink pairs beautifully with the Trinsic Touch2O VoiceIQ pull-down faucet in Arctic Stainless.
The open-concept great room is brightened by a 12' x 8' sliding glass door, with an additional slider in the dining area for seamless indoor-outdoor living. Enjoy stylish laminate flooring in main living spaces and plush carpet in bedrooms. The primary suite showcases a spa-inspired bath with a tile shower pan, brick-lay tile walls, and dual undermount sinks. Additional upgrades include upper laundry room cabinets with sink, whole-house cabinet hardware, a trash pullout, LED recessed lighting in the great room and primary bedroom, and designer-selected paint.
Energy efficiency is built in with a 6.08 kW solar system with energy storage. Stainless steel GE appliances—including a 36'' electric cooktop, wall oven, microwave, dishwasher, and deco hood—complete the chef's kitchen. Estimated completion September/October 2025!
The open-concept great room is brightened by a 12' x 8' sliding glass door, with an additional slider in the dining area for seamless indoor-outdoor living. Enjoy stylish laminate flooring in main living spaces and plush carpet in bedrooms. The primary suite showcases a spa-inspired bath with a tile shower pan, brick-lay tile walls, and dual undermount sinks. Additional upgrades include upper laundry room cabinets with sink, whole-house cabinet hardware, a trash pullout, LED recessed lighting in the great room and primary bedroom, and designer-selected paint.
Energy efficiency is built in with a 6.08 kW solar system with energy storage. Stainless steel GE appliances—including a 36'' electric cooktop, wall oven, microwave, dishwasher, and deco hood—complete the chef's kitchen. Estimated completion September/October 2025!
Location
State CA
County Tulare
Interior
Heating Electric, Heat Pump
Cooling Central Air
Exterior
Garage Spaces 3.0
Utilities Available Electricity Connected
View Y/N N
Roof Type Tile
Building
Story 1
Sewer Public Sewer

Listed by Jason M Garcia • Woodside Homes of Fresno
GET MORE INFORMATION
QUICK SEARCH


