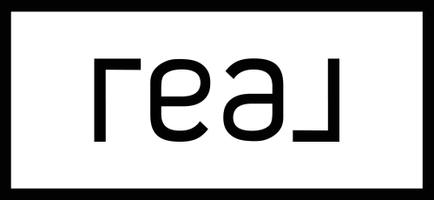See all 42 photos
$355,000
Est. payment /mo
3 Beds
2 Baths
1,375 SqFt
New
1931 E Beech Avenue Visalia, CA 93292
REQUEST A TOUR If you would like to see this home without being there in person, select the "Virtual Tour" option and your agent will contact you to discuss available opportunities.
In-PersonVirtual Tour
UPDATED:
Key Details
Property Type Single Family Home
Sub Type Single Family Residence
Listing Status Active
Purchase Type For Sale
Square Footage 1,375 sqft
Price per Sqft $258
Subdivision Visalia Meadowbrook
MLS Listing ID 236845
Bedrooms 3
Full Baths 2
HOA Fees $150/mo
Year Built 1984
Lot Size 4,277 Sqft
Property Sub-Type Single Family Residence
Property Description
This adorable cottage-style retreat is fully renovated and move-in ready.
Welcome to this beautifully reimagined home where every detail has been thoughtfully updated to perfection. Vaulted ceilings in living area and an open floor plan create a bright, airy feel, while the living room's charming fireplace and sliding door opens to your own private patio. The kitchen is a showstopper with brand-new cabinetry, gleaming quartz countertops, a farmhouse-style stainless steel sink, subway tile backsplash, and stainless steel appliances all set against the warmth of luxury vinyl plank flooring throughout. A wood-accent ceiling adds a unique designer touch in the stunning kitchen. Both bathrooms are fully remodeled, each with new slate flooring, new cabinetry and quartz counters, and updated fixtures. The primary bath boasts a step-in shower, while the secondary bath offers a bright, spa-like ambiance. Enjoy the convenience of a whole-house reverse osmosis water purification system for fresh, clean drinking water. Outside, a tall privacy fence encloses the yard and behind the fence the pathway opens up to your own secret garden complete with a fire pit—perfect for cozy evenings under the stars.
As part of this welcoming community, you'll have access to a sparkling pool, tennis court, and a park-like playground—ideal for recreation and relaxation.
This home blends modern finishes with cottage charm, offering a turn-key living experience you'll instantly fall in love with. Just steps to Annie Mitchell Elementary School. Near all amenities. From the moment you walk in, you will know this gem is the one!
Tour this home in the attached 3D now, then call to experience it in person!
Welcome to this beautifully reimagined home where every detail has been thoughtfully updated to perfection. Vaulted ceilings in living area and an open floor plan create a bright, airy feel, while the living room's charming fireplace and sliding door opens to your own private patio. The kitchen is a showstopper with brand-new cabinetry, gleaming quartz countertops, a farmhouse-style stainless steel sink, subway tile backsplash, and stainless steel appliances all set against the warmth of luxury vinyl plank flooring throughout. A wood-accent ceiling adds a unique designer touch in the stunning kitchen. Both bathrooms are fully remodeled, each with new slate flooring, new cabinetry and quartz counters, and updated fixtures. The primary bath boasts a step-in shower, while the secondary bath offers a bright, spa-like ambiance. Enjoy the convenience of a whole-house reverse osmosis water purification system for fresh, clean drinking water. Outside, a tall privacy fence encloses the yard and behind the fence the pathway opens up to your own secret garden complete with a fire pit—perfect for cozy evenings under the stars.
As part of this welcoming community, you'll have access to a sparkling pool, tennis court, and a park-like playground—ideal for recreation and relaxation.
This home blends modern finishes with cottage charm, offering a turn-key living experience you'll instantly fall in love with. Just steps to Annie Mitchell Elementary School. Near all amenities. From the moment you walk in, you will know this gem is the one!
Tour this home in the attached 3D now, then call to experience it in person!
Location
State CA
County Tulare
Interior
Interior Features Ceiling Fan(s)
Heating Central
Cooling Central Air
Fireplaces Type Family Room
Exterior
Parking Features Garage Door Opener
Garage Spaces 2.0
Pool Association, Common
Utilities Available Electricity Connected, Natural Gas Connected, Sewer Connected, Water Connected
View Y/N N
Roof Type Composition
Building
Story 1
Sewer Public Sewer

Listed by Susan Kazarian • Berkshire Hathaway HomeServices California Realty
GET MORE INFORMATION
QUICK SEARCH



