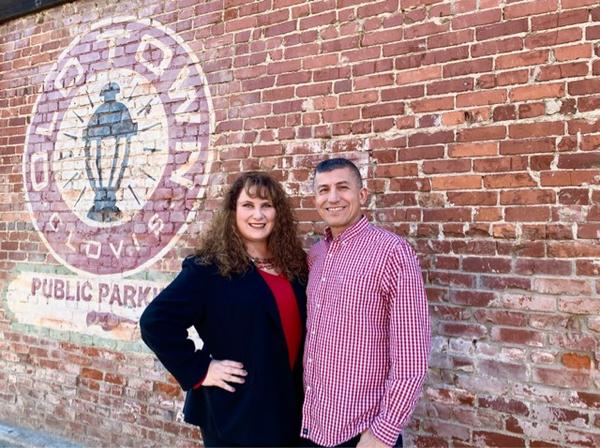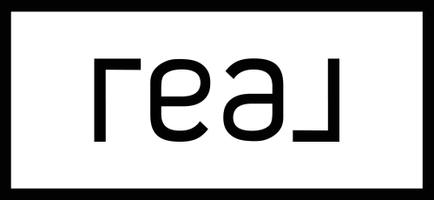For more information regarding the value of a property, please contact us for a free consultation.
6720 W Harter Avenue Visalia, CA 93277
Want to know what your home might be worth? Contact us for a FREE valuation!

Our team is ready to help you sell your home for the highest possible price ASAP
Key Details
Sold Price $785,000
Property Type Single Family Home
Sub Type Single Family Residence
Listing Status Sold
Purchase Type For Sale
Square Footage 3,186 sqft
Price per Sqft $246
Subdivision Oak Meadow Est
MLS Listing ID 204483
Bedrooms 4
Full Baths 3
Year Built 2011
Lot Size 0.466 Acres
Property Sub-Type Single Family Residence
Property Description
This commanding executive property is breathtaking! Located in coveted Oak Meadow SW subdivision. Custom built, almost 1/2 acre, classic & refined. From the arched wooden doorway to the resort-worthy dynamic backyard you won't want to leave home! Surround sound, designer travertine, & custom features take you from one spacious room to the next while thoughtful elements romance the senses. Hand-troweled walls, soaring/coffered ceilings, dramatic arches, pillars, imposing wooden doors, plantation shutters, crown molding & more! Chef's kitchen with SS appliances, knotty alder cabinetry, wine fridge & pot filler features center island with prep sink & separate tiered bar for visiting the cook: like enjoying a Napa wine tasting counter only it's your own home. Flanking the kitchen on either side is formal dining with stunning Turret architecture & casual dining on the opposite end. Spa-inspired master suite, a retreat of its own, encompasses a whole wing with every luxury! Two more ensuite bedrooms each offering their own private space! Home office is set up for everyday use if needed, & can easily convert to a 4th bedroom with adjacent closet. Grand living room embraces open breezy floor plan spilling out to the expansive courtyard framed by loggias & designed for fun! Tropical paradise complete with fire & water graces Caribbean pool with waterfalls, fire pots, fire pit & columns. A stunning raised Pavilion is just one of many outdoor features & seating areas to enjoy. Even the landscape lighting is unsurpassed. Patio & Pavilion plumbed for gas. El Diamante High School nearby. Square footage of 4-car garage. This special home took almost a year to build & offers 2X6 framing, double insulated walls & RV parking. The winery vibe is amazing! Full of architectural delights. Amenities are aplenty here, so take your time and enjoy each one. Your treasured memories begin here! Be sure to watch 3d tour & video attached!
Location
State CA
County Tulare
Interior
Heating Central, Fireplace(s), Forced Air
Cooling Ceiling Fan(s), Central Air, Exhaust Fan
Flooring Carpet, Combination, Stone, Wood
Fireplaces Type Living Room
Laundry Inside
Exterior
Exterior Feature Courtyard, Lighting
Parking Features Attached, RV Access/Parking
Garage Spaces 4.0
Pool Private, In Ground, Waterfall
Utilities Available Electricity Connected, Natural Gas Connected, Sewer Connected, Water Connected
View Y/N N
Roof Type Tile
Building
Story 1
Sewer Public Sewer
Read Less

Bought with Non-Member Non-Member



