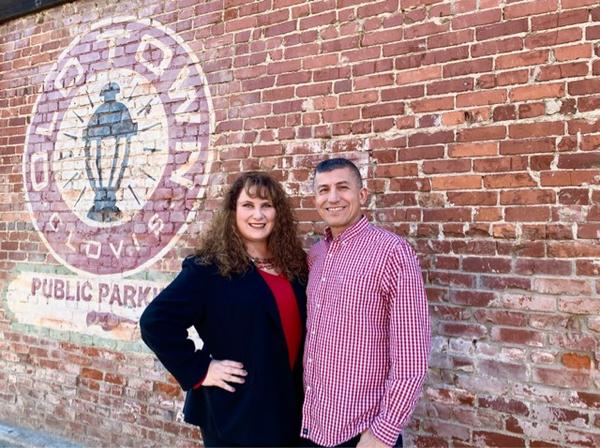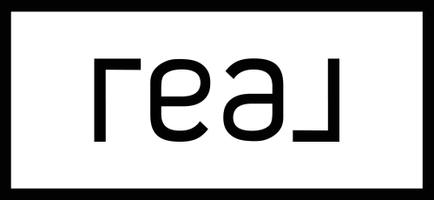For more information regarding the value of a property, please contact us for a free consultation.
2445 Cumbre CT San Luis Obispo, CA 93401
Want to know what your home might be worth? Contact us for a FREE valuation!

Our team is ready to help you sell your home for the highest possible price ASAP
Key Details
Sold Price $1,575,000
Property Type Single Family Home
Sub Type Single Family Residence
Listing Status Sold
Purchase Type For Sale
Square Footage 2,682 sqft
Price per Sqft $587
Subdivision San Luis Obispo(380)
MLS Listing ID NS22094266
Bedrooms 3
Full Baths 2
Half Baths 1
Year Built 1985
Lot Size 7,270 Sqft
Property Sub-Type Single Family Residence
Property Description
Gracious, easy flowing spaces; grand views; a rich integration of privacy and community: this expansive 3 bedroom/ 2&1/2 bath 2-story residence is nestled into a serene cul-de-sac and backs onto the dramatic South Hills Open Space — a veritable nature preserve — with just a short meander to downtown SLO. Within the neighborhood there's easy access to Meadow Park's creek- side walking paths, basketball/volleyball courts picnic areas —
and the occasional pickle ball game! Inside the home, every window offers a nature view — including Sierra San Luis “Madonna Mountain” and the hills that surround SLO itself. This home offers a superb blend of privacy, comfortable entertaining spaces and well-designed functionality — all set in a beautiful environment. To one end of the first floor is the open-flow vaulted ceiling living room and step-up dining room space surrounded with vista-filled windows and anchored by a mantled fireplace and a built-in bar — perfect for more formal— yet relaxed — entertaining.
To the opposite side of the first floor is the open kitchen with its stainless appliances, center cook's island and large pantry as well as a windowed breakfast banquette nook, all adjacent to a large, open family room with vaulted ceiling, skylights, its own cooling system and a fireplace - the perfect casual gathering or reading space. From the main entry foyer, wide, elegant open stairs lead to the 2nd floor bedrooms and office space. The Master Bedroom Suite features vaulted ceilings, amazing views of the South Hills Open Space, it's own cooling system and an expansive Master bathroom with both jet tub and shower plus walk-in closet and a separate toilet room. And the views are spectacular! At the top of the stairs an open, airy corner offers the perfect space for an office workspace. An additional two bedrooms and bathroom complete this very private floor. A step out the slider glass doors of the kitchen or family room leads to yet another delightful relaxation and entertainment space — with the entire South Hills hillside front and center! With the paver-tiled patio, wood-slat pergola cover and a hot- tub, this is an exceptionally desirable setting. Recently refreshed inside and out, this residence is a move-in ready gem in an incredibly desirable location! And one more item of interest: the high interior garage allows for the potential development of a Junior ADU with separate entrance. Consider the possibilities!
Location
State CA
County San Luis Obispo
Area Slo - San Luis Obispo
Zoning R1
Interior
Heating Central, Forced Air, Natural Gas
Cooling Electric, Wall/Window Unit(s)
Flooring Bamboo, Carpet
Fireplaces Type Blower Fan, Family Room, Gas Starter, Living Room
Laundry Washer Hookup, Electric Dryer Hookup, Gas Dryer Hookup, Inside, Laundry Room
Exterior
Exterior Feature Lighting
Parking Features Concrete, Direct Access, Door-Single, Driveway, Driveway Up Slope From Street, Garage Faces Front, Garage, Garage Door Opener, Paved
Garage Spaces 2.0
Garage Description 2.0
Fence Wood
Pool None
Community Features Biking, Curbs, Gutter(s), Hiking, Preserve/Public Land, Storm Drain(s), Street Lights, Suburban, Sidewalks, Park
Utilities Available Cable Available, Electricity Connected, Natural Gas Connected, Phone Available, Sewer Connected, Underground Utilities, Water Connected
View Y/N Yes
View Park/Greenbelt, Meadow, Mountain(s), Panoramic
Roof Type Composition,Shingle
Building
Lot Description 0-1 Unit/Acre, Cul-De-Sac, Sloped Down, Front Yard, Greenbelt, Lawn, Landscaped, Near Park, Yard
Story 2
Foundation Concrete Perimeter, Raised
Sewer Public Sewer
Water Public
New Construction No
Schools
School District San Luis Coastal Unified
Others
Acceptable Financing Cash, Cash to New Loan
Listing Terms Cash, Cash to New Loan
Special Listing Condition Trust
Read Less

Bought with Dawna Davies Davies Co. Real Estate



