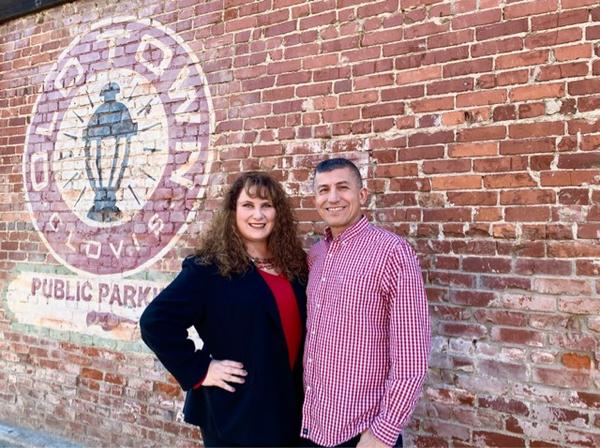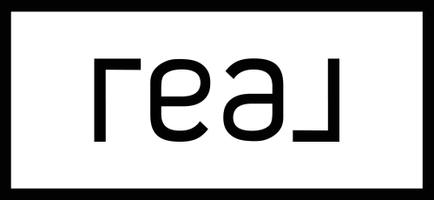For more information regarding the value of a property, please contact us for a free consultation.
3818 Kimberly RD Cameron Park, CA 95682
Want to know what your home might be worth? Contact us for a FREE valuation!

Our team is ready to help you sell your home for the highest possible price ASAP
Key Details
Sold Price $495,000
Property Type Single Family Home
Sub Type Single Family Residence
Listing Status Sold
Purchase Type For Sale
Square Footage 2,186 sqft
Price per Sqft $226
Subdivision Cameron Park N
MLS Listing ID 222139935
Bedrooms 3
Full Baths 2
Year Built 1980
Lot Size 0.370 Acres
Property Sub-Type Single Family Residence
Property Description
Fabulous corner lot on a little over 1/3 acre with seasonal creek running through your backyard. Within 1 mile of hwy 50 but it feels like your nestled in the woods. Over 2100 sq ft of solid living space. Vaulted ceilings, hardwood floors, rows of windows, rock fireplace, separate living and family rooms. Formal dining room is light bright and warm. This home has so much space for a family to spread out for hobby's, movie time or just relaxing with a book. You feel the warmth of this home when you walk through the front double doors. Two bedrooms and guest bath on one side of the home and the master bedroom and bath on the other. Laundry room and master bath both have access to the 3 car garage. Fun sunken kitchen with large picture frame opening to front door entrance. Tons of oak cabinet space and two pantry closets. Large deck off of the family room and also access from the master bedroom. Backyard is ready for you to take over and enjoy the sound of winter stream. SELLER MUST SELL NOW SO VERY MOTIVATED!
Location
State CA
County El Dorado
Area 12601
Rooms
Family Room Deck Attached
Dining Room Formal Room
Kitchen Breakfast Area, Pantry Closet, Island, Tile Counter
Interior
Heating Propane, Central, Propane Stove
Cooling Ceiling Fan(s), Central, Heat Pump
Flooring Carpet, Tile, Wood
Fireplaces Number 1
Fireplaces Type Family Room, Gas Log, Gas Piped
Laundry Cabinets, Inside Room
Exterior
Parking Features Attached, Garage Door Opener, Garage Facing Front
Garage Spaces 3.0
Fence Back Yard, Partial
Utilities Available Cable Available, Propane Tank Leased, Internet Available
Roof Type Composition
Building
Lot Description Corner, Stream Seasonal, Landscape Front, Low Maintenance
Story 1
Foundation Raised
Sewer In & Connected, Public Sewer
Water Well
Schools
Elementary Schools Buckeye Union
Middle Schools Buckeye Union
High Schools Black Oak Mine
School District El Dorado
Others
Special Listing Condition Notice Of Default
Read Less

Bought with Century 21 Select Real Estate



