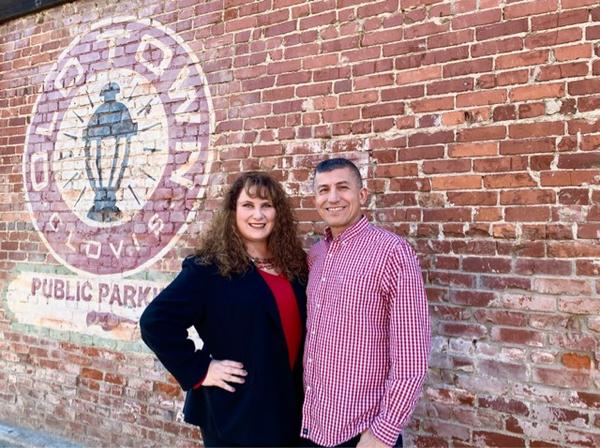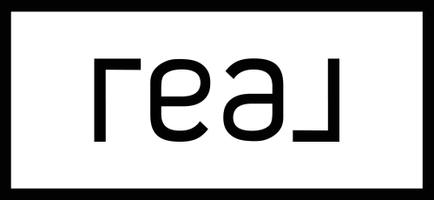For more information regarding the value of a property, please contact us for a free consultation.
20071 W Glendale Avenue Lemoore, CA 93245
Want to know what your home might be worth? Contact us for a FREE valuation!

Our team is ready to help you sell your home for the highest possible price ASAP
Key Details
Sold Price $1,700,000
Property Type Single Family Home
Sub Type Single Family Residence
Listing Status Sold
Purchase Type For Sale
Square Footage 6,310 sqft
Price per Sqft $269
MLS Listing ID 225763
Style Contemporary,Ranch
Bedrooms 4
Full Baths 3
Half Baths 1
Year Built 1997
Lot Size 10.000 Acres
Property Sub-Type Single Family Residence
Property Description
Amazing opportunity to own this beautiful home that sits on a 10 acre lot and includes an orchard of pistachio trees. This exquisitely designed home has many amazing features. Stepping into the front door you are welcomed by the long foyer that takes you right into a immaculate chefs kitchen which includes a spacious center island that has seating for 8. Also in the kitchen you will find 2 stainless steel Bosch dishwashers, a WOLF gas range, a built in THERMADOR refrigerator/freezer, a MIELE convection oven, THERMADOR convection warming drawer, and a full size pantry. Adjacent to the pantry is a half bath and a full size dining room. In the living area you will find a floor to ceiling beautiful brick fireplace and a storage room that can be used as a wine cellar. There is a jr suite on the first floor with a walk in shower and an indoor laundry room right across. Next to the jr suite you will find 2 bedrooms with a jack and jill bath that includes a walk in shower. On the second floor you will find custom tile work from the stairs to the loft that overlooks the kitchen and a 2nd floor to ceiling fireplace. The generous master bedroom is comprised of a step up bath area that consists of a walk in shower and to the side there is a 3rd fireplace and also a walk in closet and a door to the exterior that is a private entrance to the master bedroom. Outside you will find a built in gunite pool with a rock water slide, a built in firepit with a pergola and a pool house with a wet bar and bathroom. Behind the home is a guest house with 1 bed and 1 bath, next to the guest house is the enormous shop with roll up doors. You will not want to miss this home. Call your agent for a private showing.
Location
State CA
County Kings
Area Kings County Rural
Zoning AG20
Interior
Hot Water Tankless
Heating Propane, Central
Cooling Central, Dual, Ceiling Fan(s)
Laundry Room
Exterior
Exterior Feature Outbuildings, RV Parking, Guest House, Shop, Fire Pit
Parking Features Garage Detached
Garage Spaces 4.0
Pool In-Ground Pool
Utilities Available Propane
Roof Type Tile
Building
Story 2
Sewer Septic Tank
Water Domestic Water
New Construction No
Read Less

Bought with Stef M Silveira Chavez • eXp Realty of California Inc



