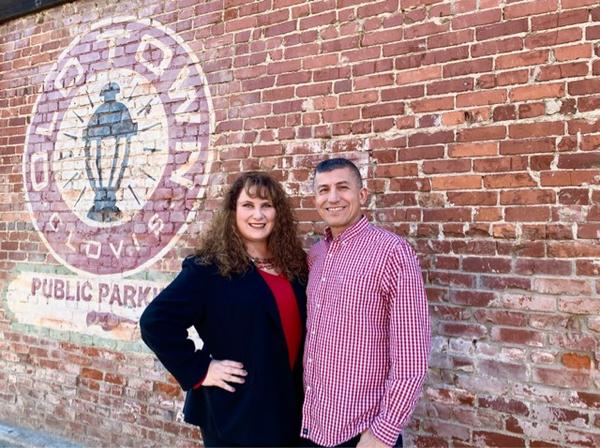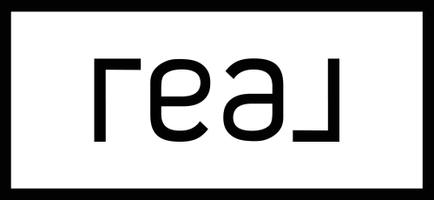For more information regarding the value of a property, please contact us for a free consultation.
11525 Stonebrook DR Auburn, CA 95603
Want to know what your home might be worth? Contact us for a FREE valuation!

Our team is ready to help you sell your home for the highest possible price ASAP
Key Details
Sold Price $688,000
Property Type Single Family Home
Sub Type Single Family Residence
Listing Status Sold
Purchase Type For Sale
Square Footage 2,267 sqft
Price per Sqft $303
Subdivision Atwood Ranch
MLS Listing ID 223065224
Bedrooms 4
Full Baths 2
HOA Fees $12/ann
Year Built 2002
Lot Size 8,102 Sqft
Property Sub-Type Single Family Residence
Property Description
Welcome to STONEBROOK DR! A highly sought after neighborhood in Auburn. It's close to all the amenities (shopping, school, medical, etc), yet far enough away to truly enjoy this well maintained and beautifully peaceful home! The RAISED CEILINGS and abundance of windows let the light flow in. This rare and spacious SINGLE-STORY home features a wonderful open floor plan including a sizable kitchen with an island and bar seating. Additionally, there are separate living, family and dining rooms, 3 bedrooms, guest bath, powder room, AND a huge REMOTE PRIMARY ROOM and private bathroom with separate soaker tub and shower. There is an indoor laundry room with wash sink and ample cabinetry, and the 2+ car garage is loaded with STORAGE shelves to fit all your needs. Then... step outside to the lush backyard and simply take in all that has been created here - truly your own personal OASIS. Wonderful home, fantastic neighborhood, perfect location! Finally... welcome HOME!
Location
State CA
County Placer
Area 12301
Rooms
Family Room Cathedral/Vaulted, View
Dining Room Formal Room
Kitchen Pantry Closet, Island w/Sink, Tile Counter
Interior
Heating Central, Fireplace Insert, Fireplace(s)
Cooling Ceiling Fan(s), Central
Flooring Carpet, Tile
Fireplaces Number 1
Fireplaces Type Insert, Family Room
Laundry Cabinets, Dryer Included, Sink, Washer Included, Inside Room
Exterior
Parking Features Garage Door Opener, Garage Facing Front
Garage Spaces 2.0
Fence Back Yard, Wood
Utilities Available Cable Available, Dish Antenna, Public, DSL Available, Electric, Natural Gas Connected
Amenities Available None
Roof Type Tile
Building
Lot Description Auto Sprinkler F&R, Curb(s)/Gutter(s), Shape Regular, Street Lights, Landscape Back, Landscape Front
Story 1
Foundation Slab
Sewer In & Connected, Public Sewer
Water Water District, Public
Schools
Elementary Schools Auburn Union
Middle Schools Auburn Union
High Schools Placer Union High
School District Placer
Others
Special Listing Condition None
Pets Allowed Yes
Read Less

Bought with Realty One Group Complete



