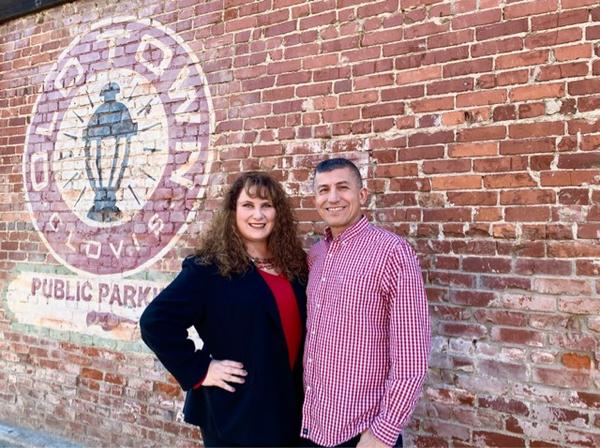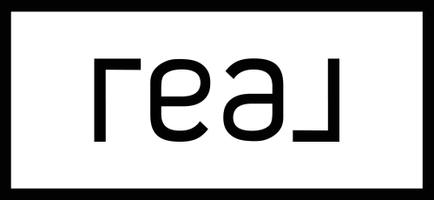For more information regarding the value of a property, please contact us for a free consultation.
505 Pindar CT Roseville, CA 95661
Want to know what your home might be worth? Contact us for a FREE valuation!

Our team is ready to help you sell your home for the highest possible price ASAP
Key Details
Sold Price $795,000
Property Type Single Family Home
Sub Type Single Family Residence
Listing Status Sold
Purchase Type For Sale
Square Footage 2,596 sqft
Price per Sqft $306
Subdivision Olympus Heights
MLS Listing ID 224112383
Bedrooms 5
Full Baths 3
Year Built 1997
Lot Size 8,969 Sqft
Property Sub-Type Single Family Residence
Property Description
Nestled in a peaceful cul-de-sac, this hard to find 5 Bedroom, 3 Bath residence sits on an expansive .20 lot, backing to acres of peaceful open space, ensuring privacy and serenity! Host your family & friends in high style with a floor plan designed for entertainment: formal and informal living areas, eat-in kitchen with granite counters, stainless appliances & family room with woodburning fireplace! One Bedroom & Bath downstairs ensures a comfortable space for long term guests! Step outside & enjoy the spacious backyard, offering ample room to sunbathe, garden & more! Create your own outdoor masterpiece! Generous side yards, dog run, raised garden beds & storage shed. Natural gas stub for your future outdoor kitchen! 3-car attached garage! NO HOA or Mello Roos! Energy-efficient whole house fan offers year-round comfort! Minutes to Award Winning schools in the highly ranked Eureka School District. Sought after Roseville Utilities! Close to Hospitals, Restaurants & the BEST shopping the area has to offer! Explore the local nature trails & golf courses nearby!
Location
State CA
County Placer
Area 12661
Rooms
Dining Room Breakfast Nook, Space in Kitchen, Dining/Living Combo, Formal Area
Kitchen Breakfast Area, Granite Counter, Kitchen/Family Combo
Interior
Heating Central, See Remarks
Cooling Ceiling Fan(s), Central, Whole House Fan
Flooring Carpet, Linoleum, Tile
Fireplaces Number 1
Fireplaces Type Family Room, Gas Piped
Laundry Cabinets, Gas Hook-Up, Inside Room
Exterior
Parking Features Attached, Garage Facing Front
Garage Spaces 3.0
Fence Back Yard
Utilities Available Public
Roof Type Tile
Building
Lot Description Auto Sprinkler F&R, Cul-De-Sac, Shape Irregular, Street Lights
Story 2
Foundation Slab
Builder Name Warmington
Sewer In & Connected
Water Public
Schools
Elementary Schools Eureka Union
Middle Schools Eureka Union
High Schools Roseville Joint
School District Placer
Others
Special Listing Condition None
Read Less

Bought with GUIDE Real Estate



